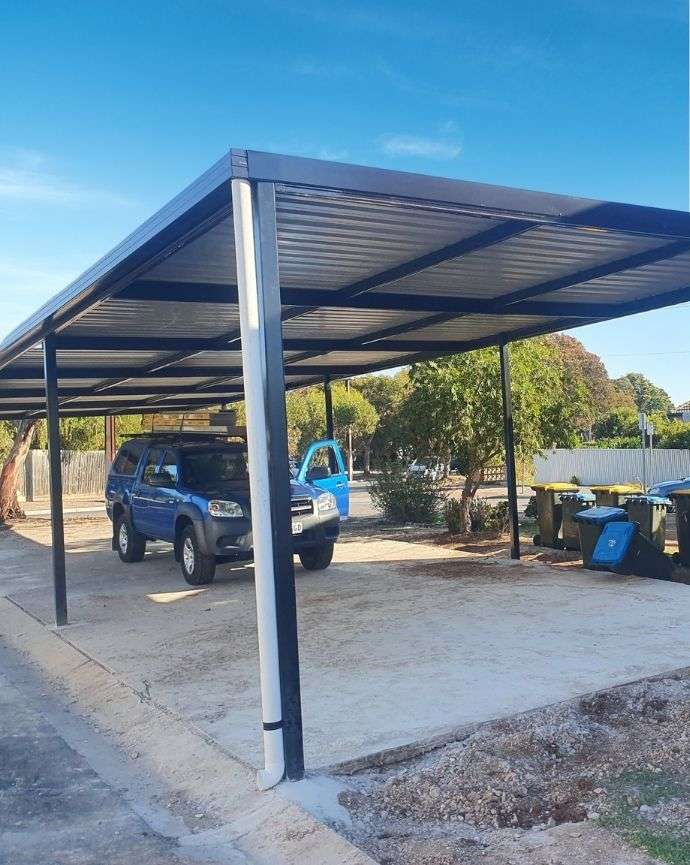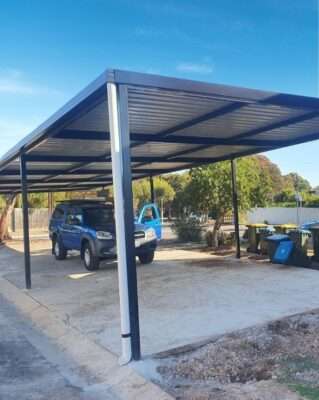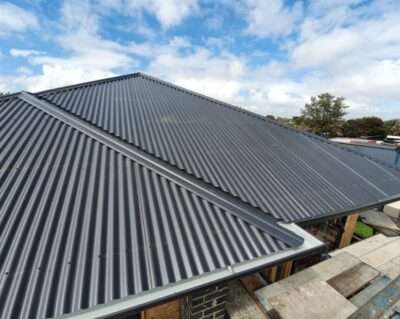Carport building regulations differ between states and their local councils. In South Australia, it is vital to ensure that you understand the following information before commencing carport construction. The following information is simply a guide regarding pre-construction of a carport. You will have to check with your local council as to what is permissible for your property.
The following is a checklist to understand before commencing carport construction.
How Do I Find the Necessary Information?
It can be frustrating trying to find the correct information for your property. The best place to begin is your local council’s webpage. They often contain fact sheets regarding carports and other small domestic structures. A simple search for “carport” on their homepage should take you where you need to go.
What is A Carport?
Most legislation defines carports as a structure that is primarily used for housing a vehicle that is open on at least two of the carport’s sides and one third of its total perimeter. It is classified as a Class 10a Building in the Building Code of Australia (BCA).
When Are Carports Not Allowed?
If you own a small or unusually-shaped space, you have to check local regulations to see if a carport is actually allowed on your property. In many states, a battle axe section requires enough space to turn the car around so it can drive off the property in a forward-moving direction, limiting where a carport can be located on a property.
Will the Carport Require A Building Permit?
It’s always safe to assume your carport will need a building permit – most states require them and it’s the best place to start. In South Australia, in most cases, you have to apply for approval from your local council or a registered certificate provider.
Luckily, carports that meet requirements laid out in the Residential Code require only building approval, not planning consent or assessment, and they should be approved within 25 work days.
What is the Maximum Carport Height and Floor Area?
Maximum carport heights vary, as does the part of the structure being measured to meet the “height”. You will have to contact your local council to find out what applies to your plan and keep the following in mind:
- The maximum height can change depending on how close the carport is to neighbouring buildings and the home’s boundaries.
- There might also be considerations for the average height of the building if the carport is designed to attach to an existing building structure.
- Shading of other houses has to be taken into account when deciding on the height of the structure.
- Floor area allowances can also differ between states, and the zoning of your property may change how large you carport can be. Before you decide on how big your carport will be, have a proper knowledge of which zone you are in.
Are There Limitations On Placing A Carport Near the Boundary Line?
The frontage setback will be subject to local council regulations which decide how close the building can be to the corresponding footpath. Once again, this is something you will have to check with your local council.




